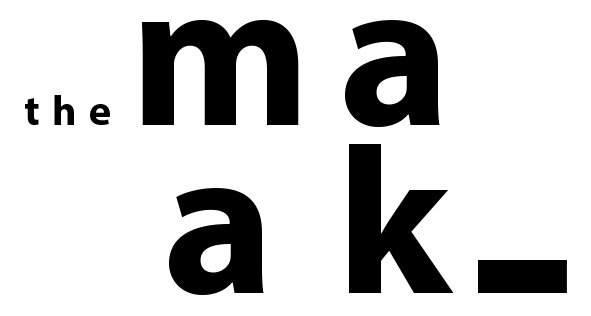New Rest Valley Creche_
Location: New Rest Valley Client: The Vuya Foundation
Programme: Early Childhood Development (ECD) Centre
Footprint: 318m2
Project partner: Rotary Club of Newlands
Donor funding: R5,500,000
*Photography by Kent Andreasen
more after the break ↓
Constructed in 2023, the New Rest Valley Crèche is the first completed formal public infrastructure in New Rest Valley near Riebeek-Kasteel, South Africa. The proud new educational facility sits adjacent to a public park and a piece of land earmarked for the development of a religious building. This well located scheme forms a critical part of what will become a valuable social corridor for the recently established community.
Built in collaboration with the Vuya Foundation and the Rotary Club of Newlands, the completed project includes 3 fitted classrooms (catering for ±90 children), a covered playground area, kitchen, reception area, admin office, ablutions, suitable storage and a caretakers flat. Simple lines and strong forms make the scheme clearly identifiable from a far. Standing tall above a setting of one storey self-built homes, the facility is a landmark feature in the area and offers valuable civic pride for the community.
The project is easily defined by its over-sailing saw-tooth roof. The dynamic roof element rises towards the South, allowing soft light to fill the classrooms, while carefully designed roof punctures are placed above an outdoor play area to the North. Tall Wild Pear trees grow through these punctures, and help to keep the covered playground shaded and cool. The playful integration of nature into the scheme is one of the ways in which this project is unique.
An intricate breeze block wall lines the North edge of the building and neatly separates the scheme’s playground from a parallel street. To the East, the project opens to the neighbourhood with a comfortable covered entrance patio and wrap-around public bench. With the building’s footprint maximized, the architectural envelope becomes more than just a skin or wall; it is the project’s security boundary, its front door and the means through which the architecture is carefully integrated into its neighbouring context .
On the first floor is a caretakers flat with windows that overlook the public park and broader community. Clear visual queues and passive surveillance from above, helps keep the facility and its immediate surroundings secure.
Colour is carefully used throughout the scheme to create a fun and child-friendly atmosphere that helps breathe life into the surroundings.
Project donors ↓
Professional team ↓
BL Williams Construction (contractor)
Graham Lowden Consulting Engineers (engineer)
Barry Dennis (cost consultant)





























